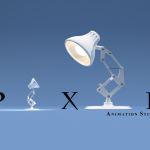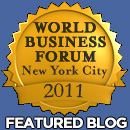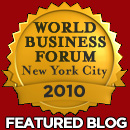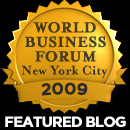Feb07
Pixar: Space as an Instrument for Collaboration
Point: Design physical spaces for unplanned collaborations that spark creativity.
Story: One place to look for advice on designing physical spaces for creativity and collaboration is  Stanford’s design school, the birthplace of design thinking as we know it today. (The term dates back to Herbert Simon’s 1969 book, The Sciences of the Artificial and was further explained by Robert McKim’s book, Experiences in Visual Thinking, but it was Stanford’s Rolf Faste and David Kelley who popularized the term and applied it to business.)
Stanford’s design school, the birthplace of design thinking as we know it today. (The term dates back to Herbert Simon’s 1969 book, The Sciences of the Artificial and was further explained by Robert McKim’s book, Experiences in Visual Thinking, but it was Stanford’s Rolf Faste and David Kelley who popularized the term and applied it to business.)
Now, Scott Doorley and Scott Witthoft, co-directors of the Environments Collaborative at the d.school, have written a book, Make Space: How to Set the Stage for Creative Collaboration that’s full of advice and case studies of these creative spaces.
David Kelley, founder of IDEO and of the d.school, writes in the book’s forward: “Regardless of whether it’s a classroom or the offices of a billion-dollar company, space is something to think of as an instrument for innovation and collaboration. Space is a valuable tool that can help you create deep and meaningful collaborations in your work and life.”
Example: Pixar
A real-life example of a physical space that encourages creative collaboration is the building that houses Pixar, the computer animation studio that created innovative, Academy-award-winning blockbuster films like Toy Story, Monsters and Finding Nemo.
As Walter Isaacson writes in his biography of Steve Jobs, Jobs designed the Pixar building to promote encounters and unplanned collaborations. “If a building doesn’t encourage that, you’ll lose a lot of innovation and magic that’s sparked by serendipity,” Jobs said. “So we designed the building to make people get out of their offices and mingle in the central atrium with people they might not otherwise see.” The front doors and main stairs and corridors all lead to a central atrium, where a cafe and employee mailboxes are located as well.
John Lasseter, Chief Creative Officer at Pixar, confirmed the success of the building’s layout: “Steve’s theory worked from day one. I kept running into people I hadn’t seen for months. I’ve never seen a building that promoted collaboration and creativity as well as this one.”
Action
- Create open spaces and natural gathering places that draw people out of their offices and into the collaborative social space.
- Organize entrances, stairways, and passage ways to intersect in ways that encourage random encounters and mingling (help people congregate rather than segregate).
- Offer movable walls, whiteboards on wheels, lightweight movable furniture (put things on casters), and other flexible objects to encourage reconfiguration and organic development of the work environment.









